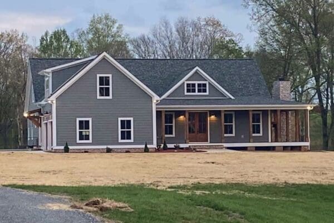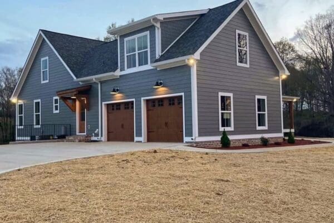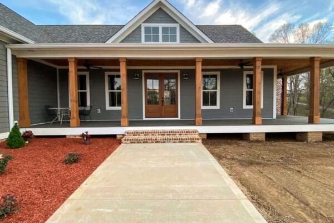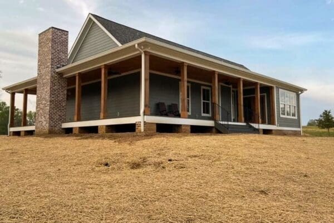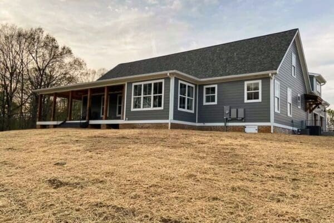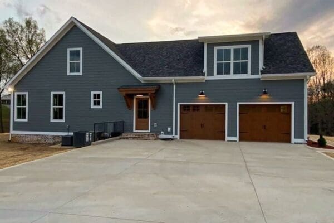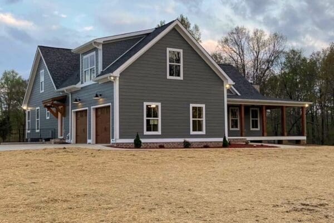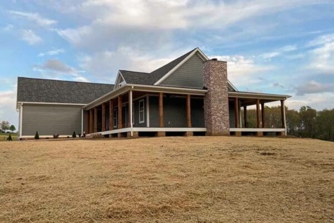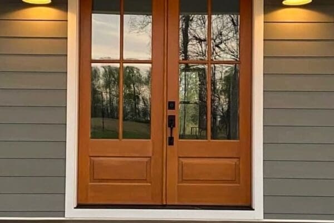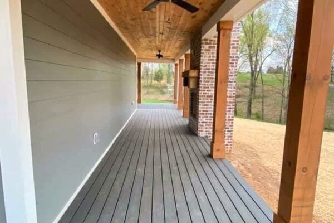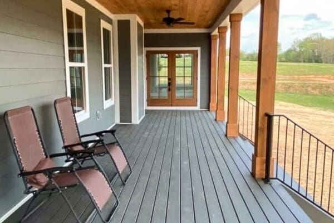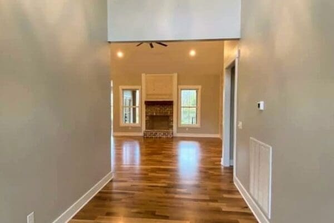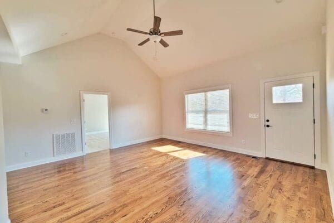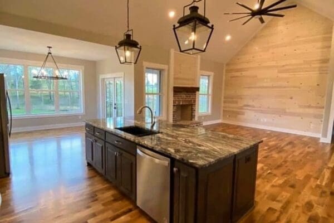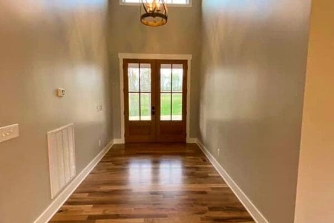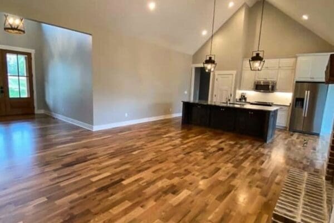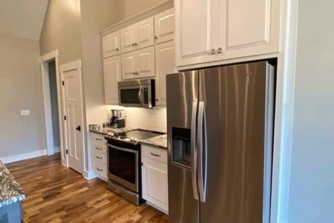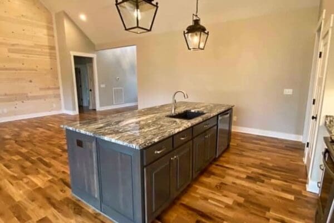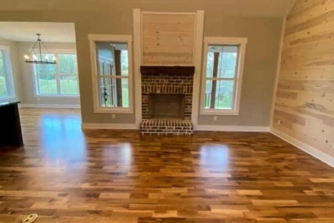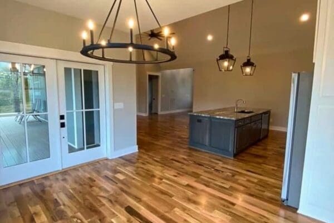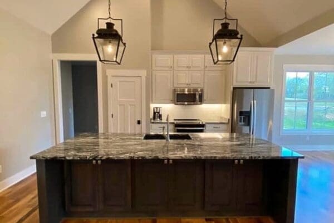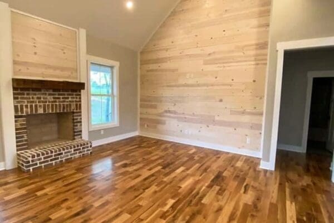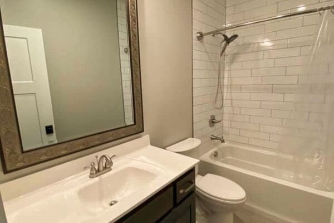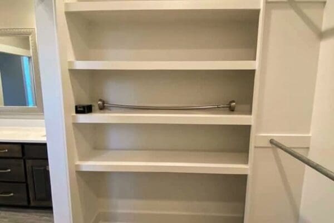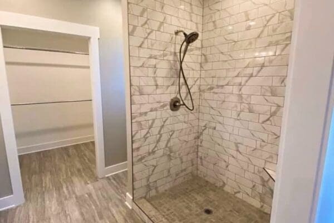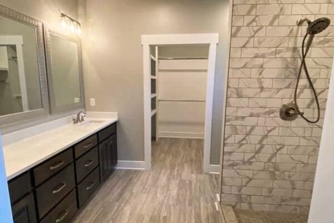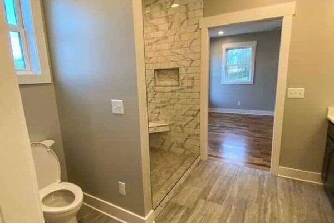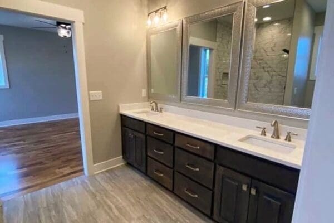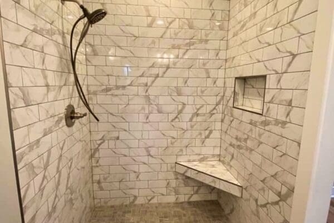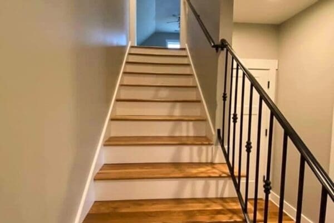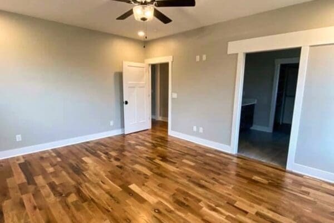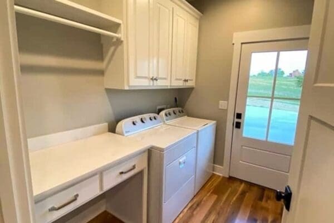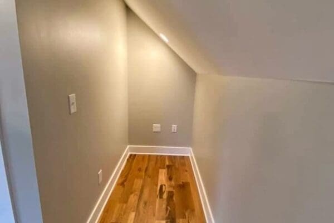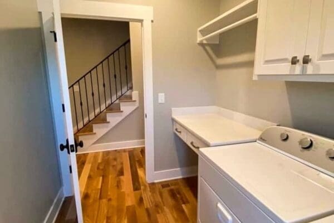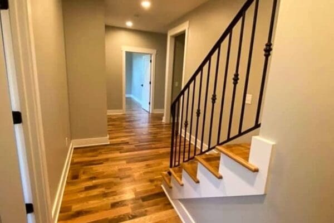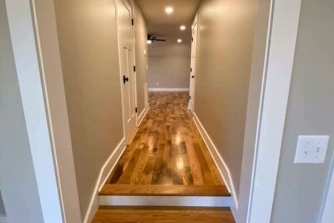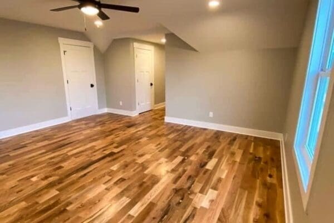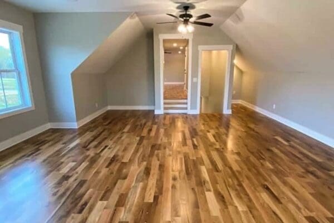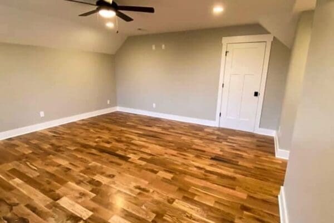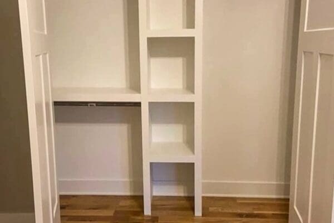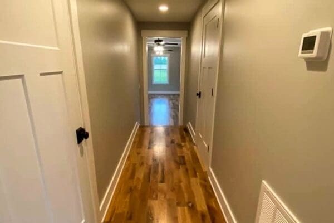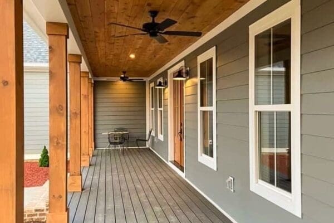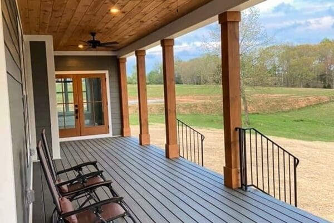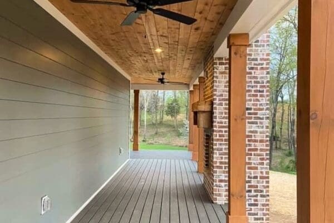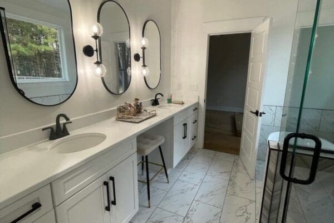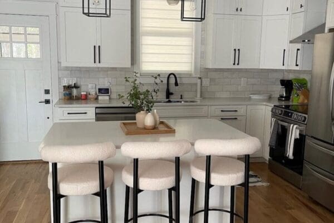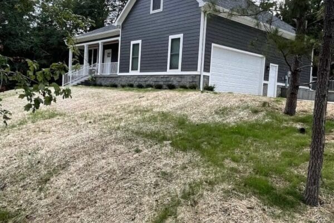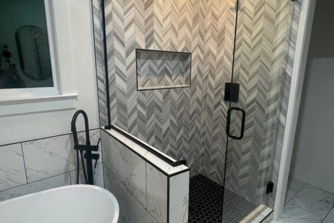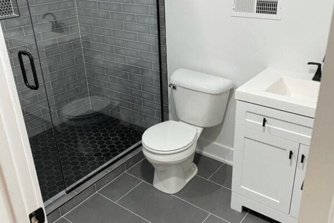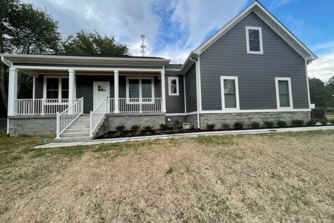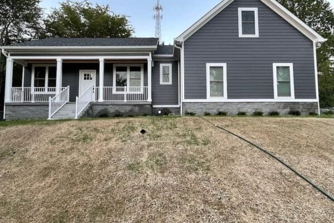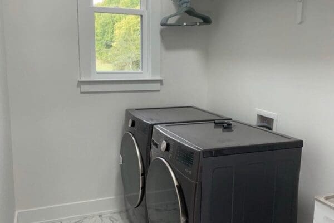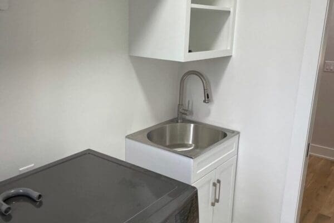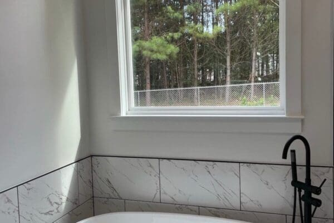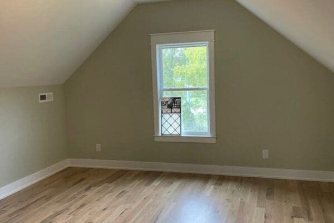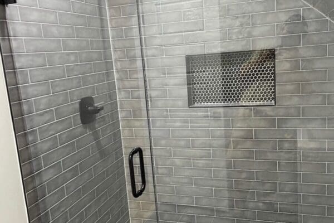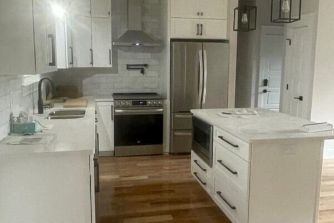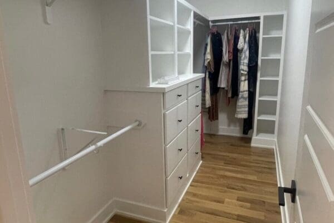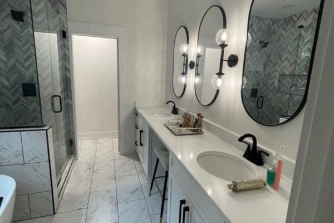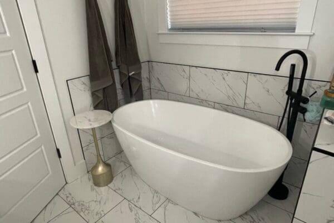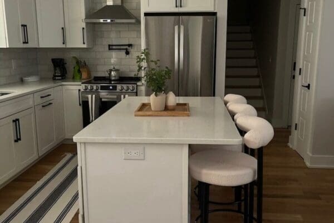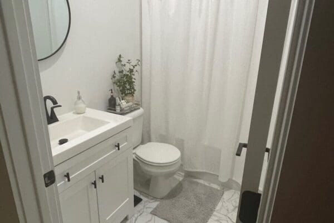Middle Tennessee Custom Homes
From concept to completion, we design and build beautiful, functional homes tailored to your vision, lifestyle, and land.
Our Custom Homes
At HDF Builders, we don’t believe in one-size-fits-all. Every family is different, and your home should reflect that. Whether you already have a floor plan or need help designing one from scratch, we specialize in building fully custom homes that blend timeless design with everyday practicality.
As licensed general contractors based in Middle Tennessee, we walk with you through every step of the homebuilding process—from site prep and permitting to final finishes. Our work is known for quality craftsmanship, honest communication, and long-lasting value.
Below are just a few examples of the custom homes we’ve built for clients across the region. If you’re ready to bring your dream home to life, we’d be honored to build it with you.
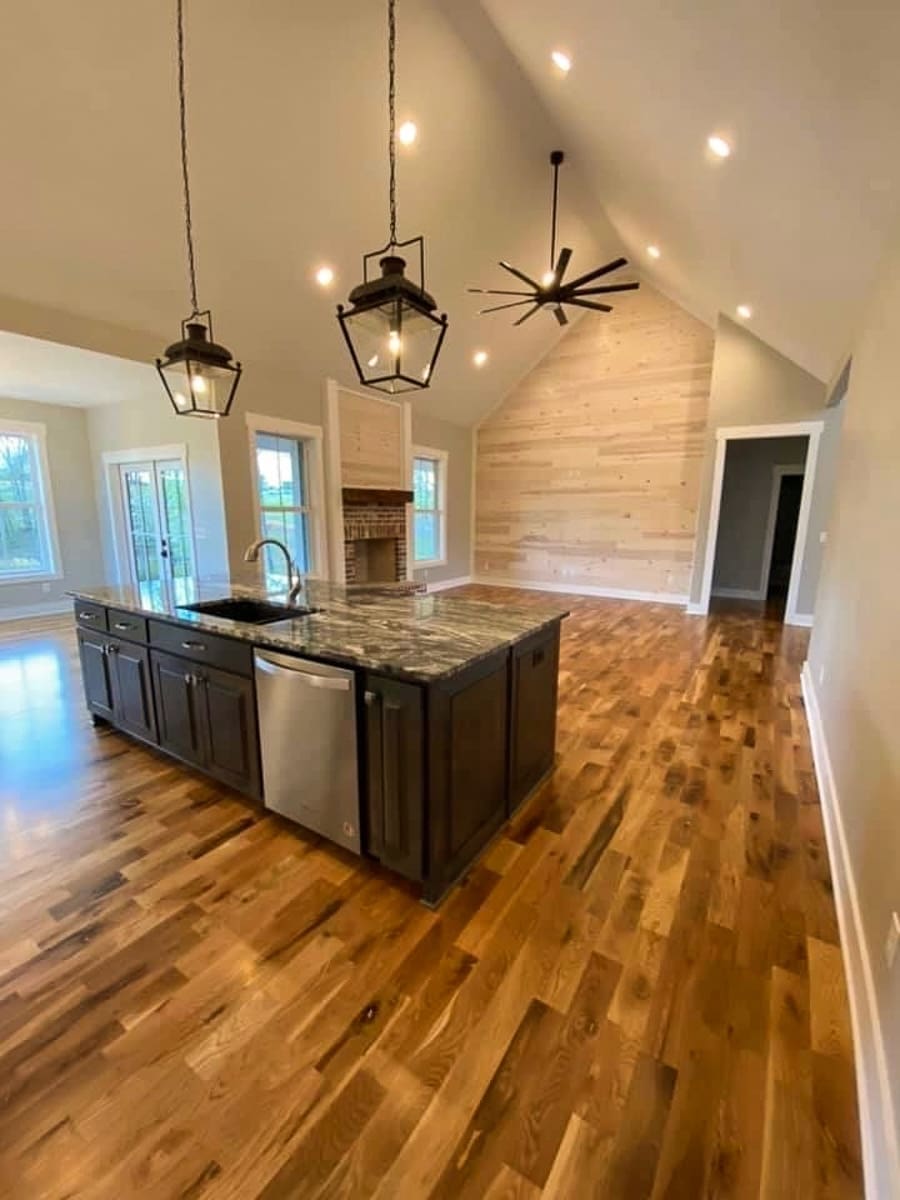
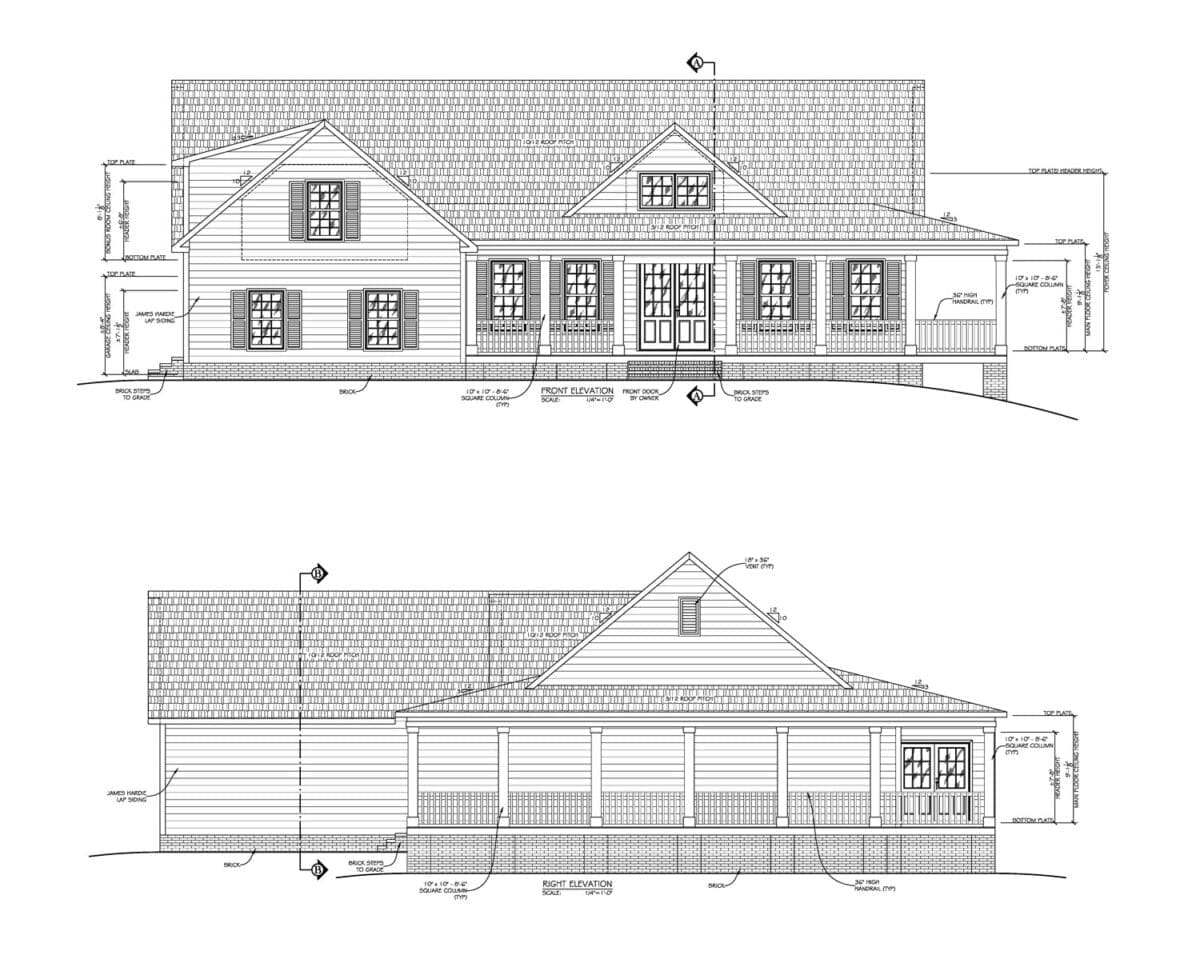
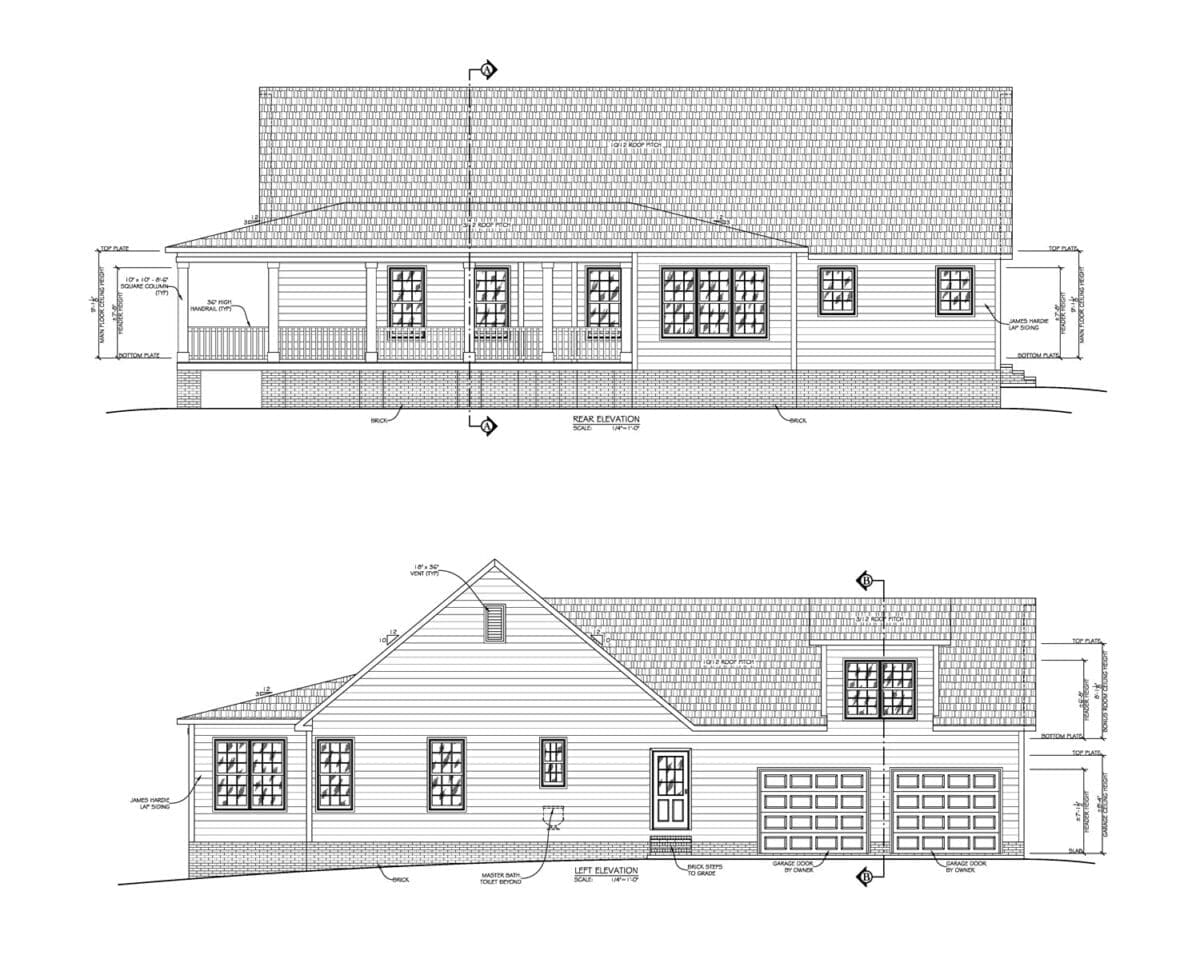
The Miller House
A Warm, Functional Southern Home Designed for Comfort and Connection
This custom home design balances classic Southern charm with modern functionality—perfect for families looking to plant roots in Middle Tennessee. The Miller Residence features a spacious open-concept layout with 3 bedrooms, 2.5 baths, and multiple flexible-use areas that can grow with your family.
At the heart of the home, the vaulted great room flows into the kitchen and dining areas, ideal for entertaining or gathering around the fireplace on cozy evenings. The kitchen includes a large island, walk-in pantry, and generous prep space, while the mudroom and laundry room provide everyday convenience just off the attached garage.
The primary suite is thoughtfully tucked away with a private bath, dual vanities, a soaking tub, and a walk-in closet, creating a peaceful retreat from the rest of the home. Two additional bedrooms with a shared full bath are located on the opposite wing of the house—perfect for kids, guests, or a home office setup.
With a large covered front porch and rear porch, you’ll have multiple outdoor spaces to relax and enjoy the view—whether you’re sipping morning coffee or hosting friends for a backyard cookout.
The Vacco House
3 Bed | 3 Bath | 2,936 sq ft + Bonus Room
This newly built custom home combines timeless curb appeal with fresh, modern finishes. A covered front porch, crisp white trim, and stone accents create a welcoming exterior, while a side-entry two-car garage keeps the facade clean and uninterrupted.
Inside, the open floor plan features warm hardwood floors, modern lighting, and a sleek kitchen with white cabinetry, quartz countertops, a large center island, and subway tile backsplash. The main-level primary suite includes a double vanity, walk-in closet, makeup area, and a spacious glass shower with striking tilework.
Upstairs, a vaulted bonus room with its own full bath offers space for guests, work, or play. Secondary bedrooms and a stylish guest bath are thoughtfully placed on the main floor.
Highlights
- 2,936 sq ft of heated living space
- Bonus room with full bath
- Two-car garage
- Custom tile and designer lighting
- Covered front porch
- Move-in ready with fresh landscaping
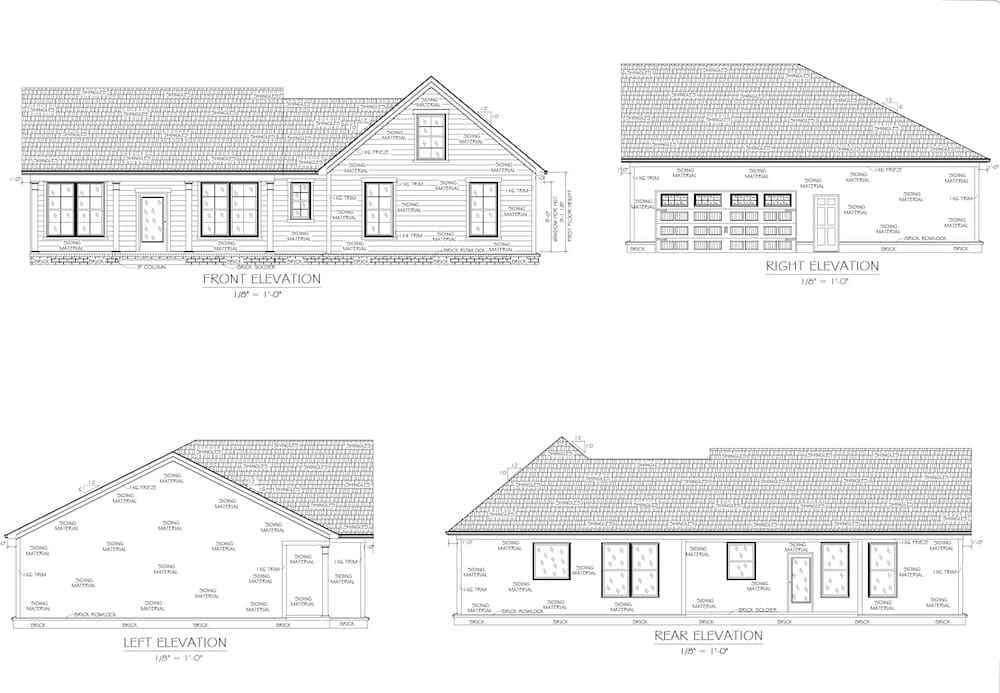
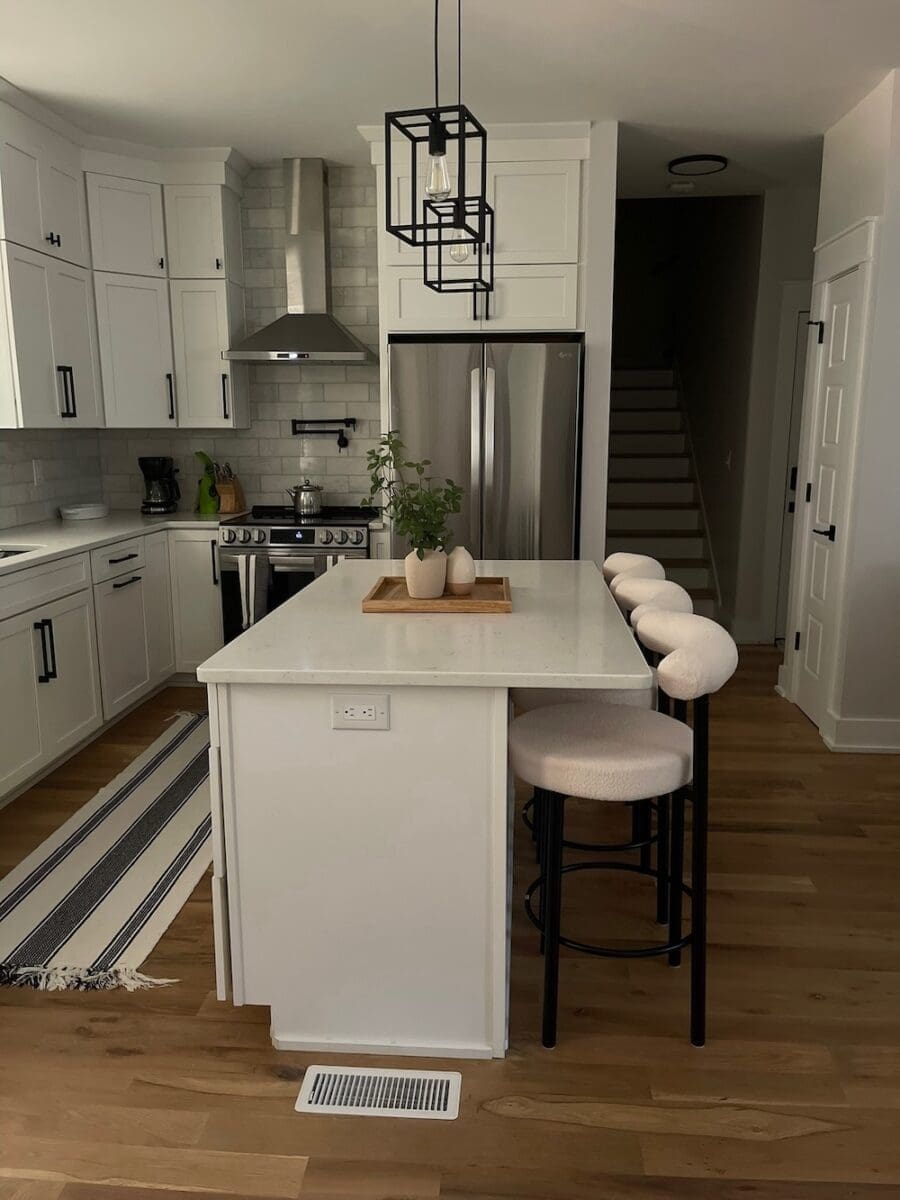
Custom Home Builder in Middle Tennessee
Building a custom home allows you to design a space that fits your lifestyle, property, and long-term goals. If you are searching for a custom home builder in Middle Tennessee, experience, planning, and construction quality matter at every stage.
We build custom homes for homeowners across Middle Tennessee, including Dickson, Burns, White Bluff, Charlotte, Fairview, Franklin, Brentwood, Nashville, Bon Aqua, Kingston Springs, Vanleer, and surrounding towns.
What Makes a Home Custom
A custom home is designed specifically for the homeowner, the land, and how the home will be used. Unlike spec homes, custom homes start with your ideas and are built around your priorities.
Custom homes allow flexibility in layout, materials, features, and finishes. The process begins with understanding your goals, budget range, and timeline.
Our approach focuses on building homes that function well, feel intentional, and stand the test of time.
Custom Home Design and Planning
Every successful custom home starts with proper planning. We work closely with homeowners and designers to turn ideas into buildable plans that meet local requirements. Planning includes:
- Layout and room flow
- Structural considerations
- Energy efficiency goals
- Future expansion planning
Good planning prevents costly changes later and keeps the build process moving smoothly.
Building on Your Land
Many custom homes in Middle Tennessee are built on private or rural property. These projects require careful evaluation of the site before construction begins. We assess:
- Soil conditions
- Drainage and grading
- Access and utilities
- Foundation requirements
This step is critical for building a home that performs well long term.
Construction Quality and Craftsmanship
Custom homes require attention to detail at every phase. From framing and roofing to finishes and trim, each decision affects the final result.
We focus on structural integrity, proper installation, and coordination between trades. Quality craftsmanship protects your investment and improves comfort, efficiency, and durability.
Project Management and Communication
Custom home construction involves many decisions. Clear communication and organized project management help keep the process manageable. We coordinate:
- Scheduling and trades
- Material ordering
- Inspections and approvals
- Ongoing progress updates
You stay informed and involved without being overwhelmed.
Permits, Codes, and Inspections
Custom homes must meet all local and state building requirements. Codes and inspections vary across Middle Tennessee. We manage:
- Building permits
- Required inspections
- Code compliance
- Final approvals
This ensures the home is built correctly and avoids delays.
Long-Term Value and Performance
A custom home should serve you well for decades. Thoughtful design, quality materials, and proper construction all contribute to long-term value.
Whether this is your forever home or a long-term investment, building it correctly from the start matters.
Frequently Asked Questions About Custom Homes
How long does it take to build a custom home?
Most custom homes take eight to twelve months to complete once construction begins. Timelines vary based on design complexity and site conditions.
Do I need to own land before starting a custom home?
Not necessarily. We can help evaluate land options and discuss feasibility before purchase.
Can I bring my own plans?
Yes. We can build from existing plans or help refine them to meet local codes and construction requirements.
How much input do I have during the build?
You are involved throughout the process, especially during design and material selections.
Do custom homes cost more than spec homes?
Custom homes typically cost more due to design flexibility and material choices, but budgets vary widely based on scope and selections.
Do you handle permits and inspections?
Yes. We manage the full permitting and inspection process.

